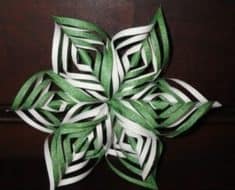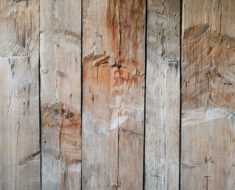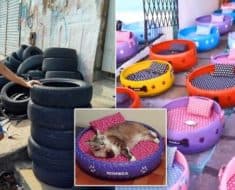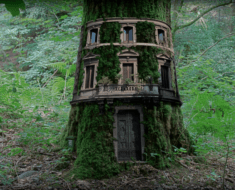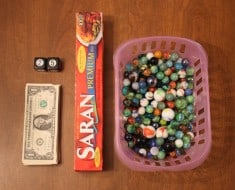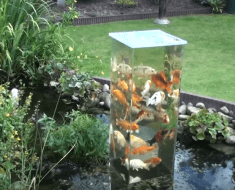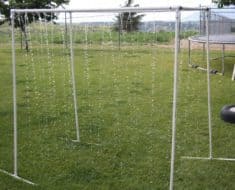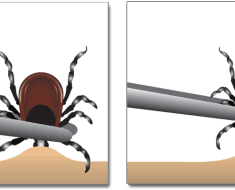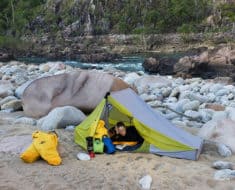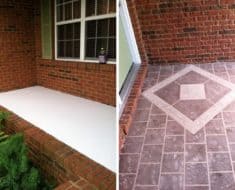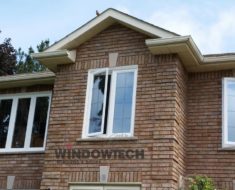
Getting creative with the space you have is key to enjoying a dream home. Despite what you have to work with, we have witnessed time and again people who take limited space and create the most gorgeous settings that size could never replicate.
Case in point is designer Whitney Leigh Morris and her partner, Adam Winkleman. They had the limited space issue, but came up with a solution, which many people didn’t think would work. Could moving into a 362-square-foot building (which was actually a garage back in the 1920’s, and shares the property with the main house) be a viable option for creating a dream space? Not many people thought so. Two humans, a couple of dogs, a space for living, for eating, for work and sleep? Seems highly unlikely. Yet we have seen some amazing transformations in the past, could this be yet another? This couple was convinced that indeed it could and they set out to prove the naysayers wrong!
The couple said the following, and it really is a great perspective to take, and one that they indeed made happen as you will soon see:
“We don’t have to ‘live large’ to live beautifully.” 🙂
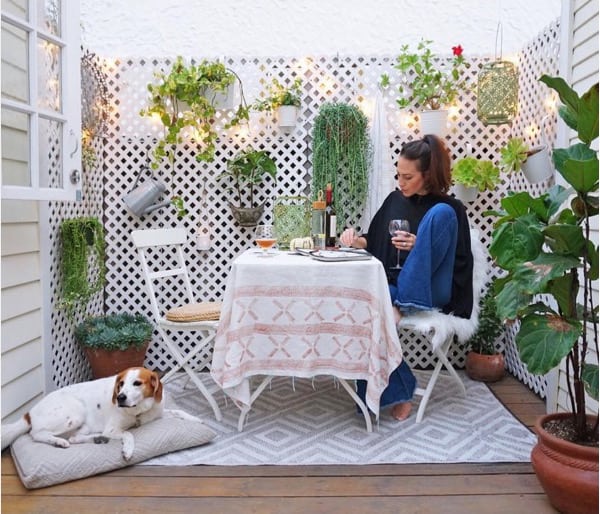
Whitney Leigh Morris is a designer and blogger living in the Venice Canal District of Venice Beach in Los Angeles. Her partner, Adam Winkleman share the home with their two beagle-mix rescues named Stanlee and Sophee.
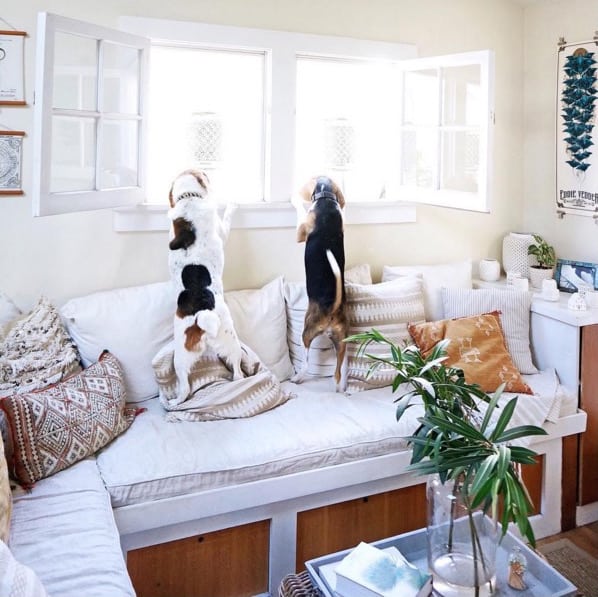
The interior only measures 362 square feet. So tiny!
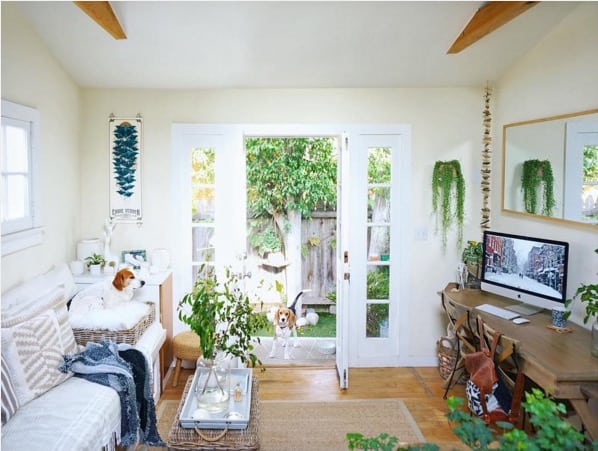
Built way back in the 1920’s, it was never meant to be an actual home, just a garage for the main home. Morris clearly has a talent for design and she put that talent to work, creating an amazing space that includes a kitchen, bedroom, and living space all within the former garage.
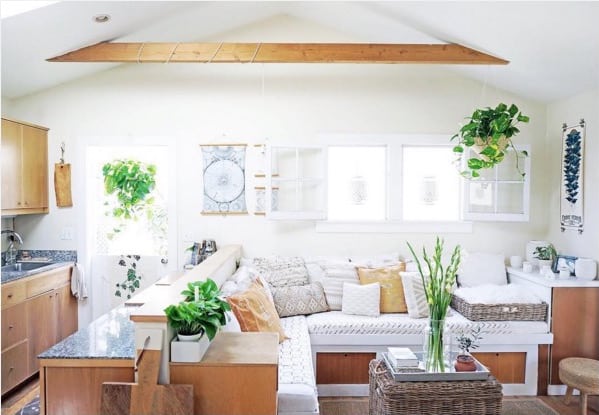
The wide garage doors are replaced with glass doors and panels to bring in added light. The desk serves as a workspace.
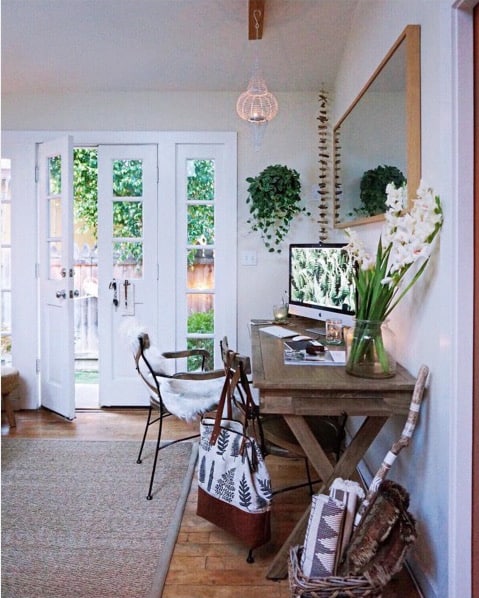
The mirror over desk creates an illusion of a much roomier space.
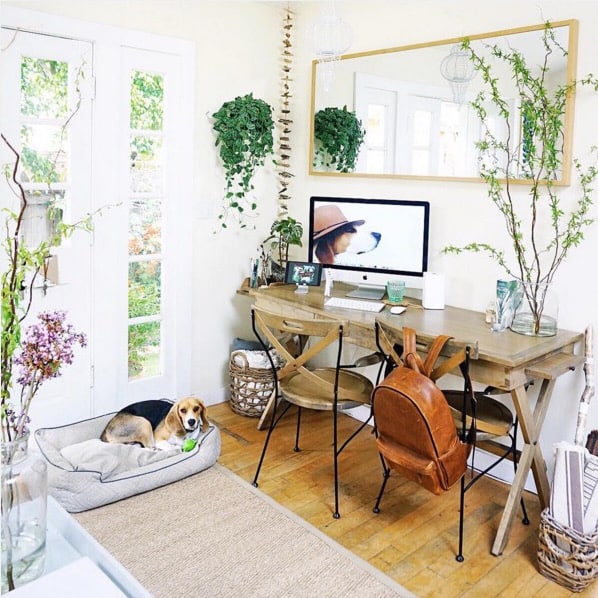
The living room doubles as a dining room. Just add a table cloth!
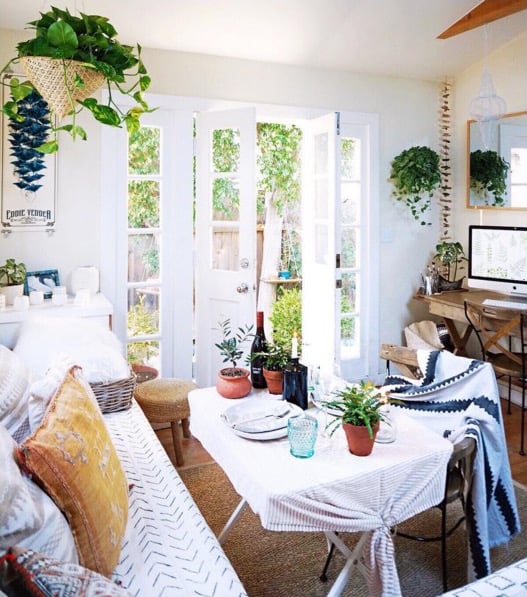
The kitchen is installed on the back wall. While the sofa is L-shaped, dividing up the space without too much of a closed-off feel.
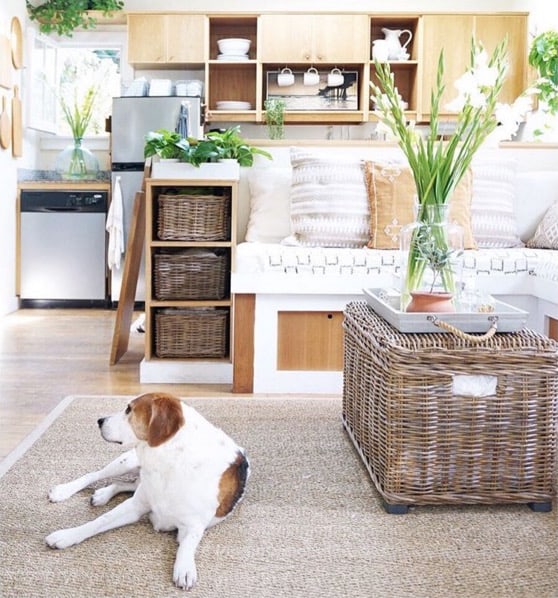
For extra privacy, the bedroom is partitioned off and the shelving helps with storage. The two pups seem to like their tiny home as well!
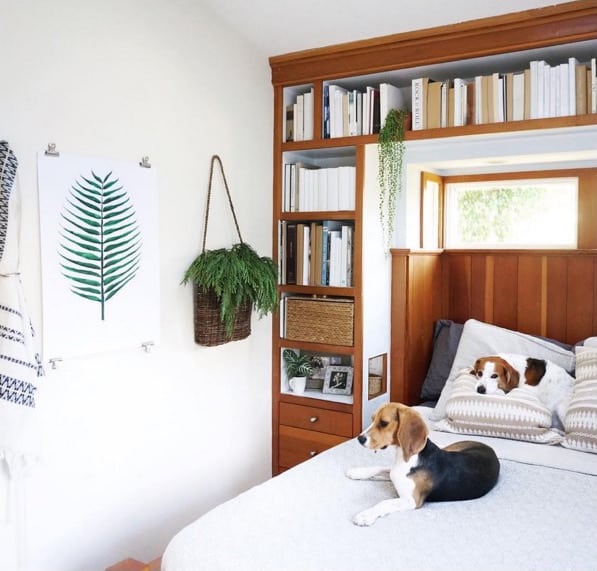
The backyard space is turned into a tiny patio, and the fairy lights and ivy really add to a cozy and homey feel.
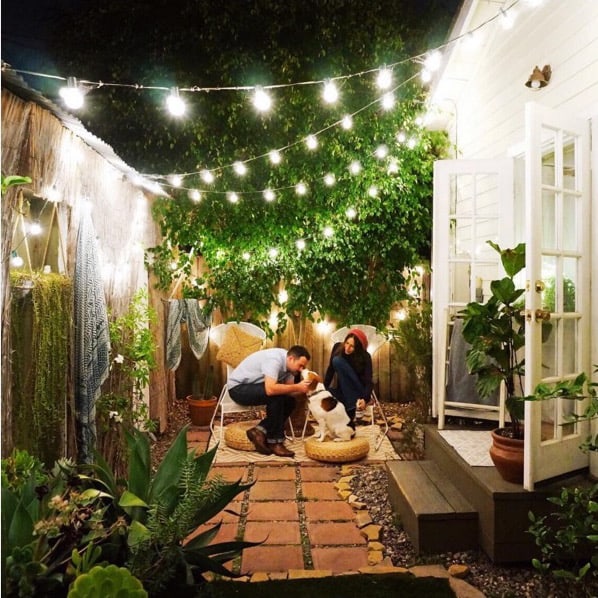
Truly proof that you don’t need a lot of space in order to create a cozy, comfy, and really beautiful place to live!
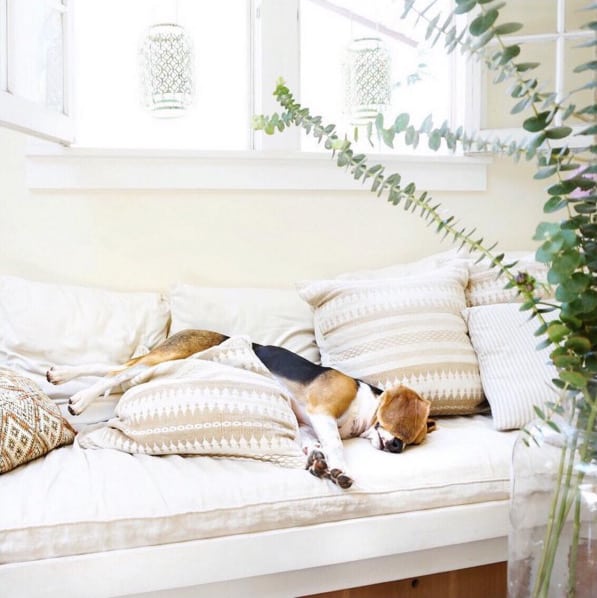
Like ✪ Share ✪ Be Awesome








