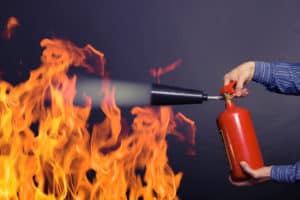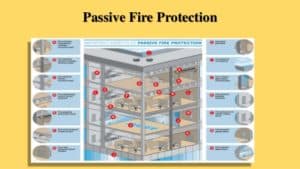
Source: https://caryfire.com/
When you think about fire protection in a building, it could be your home or office, the first things you’ll look for are smoke alarms, fire extinguishers and a fire exit. There’s a lot more to makingsure a building is safe and as best protected against the risks of fire than just those things though. Active and passive structural fire protection are both essential when it comes to designing, building and running any sort of building but it’s important to differentiate between the two, as explained here.
Building Regulations

Source: http://static.wixstatic.com/
Firstly, there is legal regulation in place to make sure all the requirements for designing and building a structure that is best protected against fire are met. Approved Document B (2006) in the Building Regulations for England and Wales sets out what these are and must be followed closely by all architects and builders.
One example from the regulation is that buildings must be designed and constructed so that their stability will be maintained for a reasonable period,if there is a fire. Structural fire resistance periods will vary from 30 to 90 minutes, depending on their size and shape though, so this needs to be factored in too.
Active Structural Fire Protection

Source: https://upload.wikimedia.org/
Active structural fire protection refers more to the things most people think about in terms of stopping a fire. These are the items which are used to directly slow down (or hopefully stop) a fire from spreading or even put it out completely.
Fire and smoke alarms, extinguishers and sprinkler systems are the most common types of active structural fire protection. Building materials can fall into this category too, by actively using materials that are a lot more resistant to fire, steel rather than wooden beams for example.
Passive Structural Fire Protection

Source: https://upload.wikimedia.org/
The overall design of the building to protect it as best as possible against the risk of fire mostly defines passive structural fire protection. Breaking up the interior of buildings into separate rooms is a good example of how architects can slow down the spread of fire if there is an outbreak, rather than lots of larger, open plan rooms.
Choosing fire protection materials from CCF that encase any wooden or structural steel is another passive technique that should slow down the spread to create a longer resistance period. Protecting steel beams to prevent weakening and other design factors beforehand is vital.
If you’re working on a building, make sure you have a good combination of active and passive structural fire protection measures in place.









































